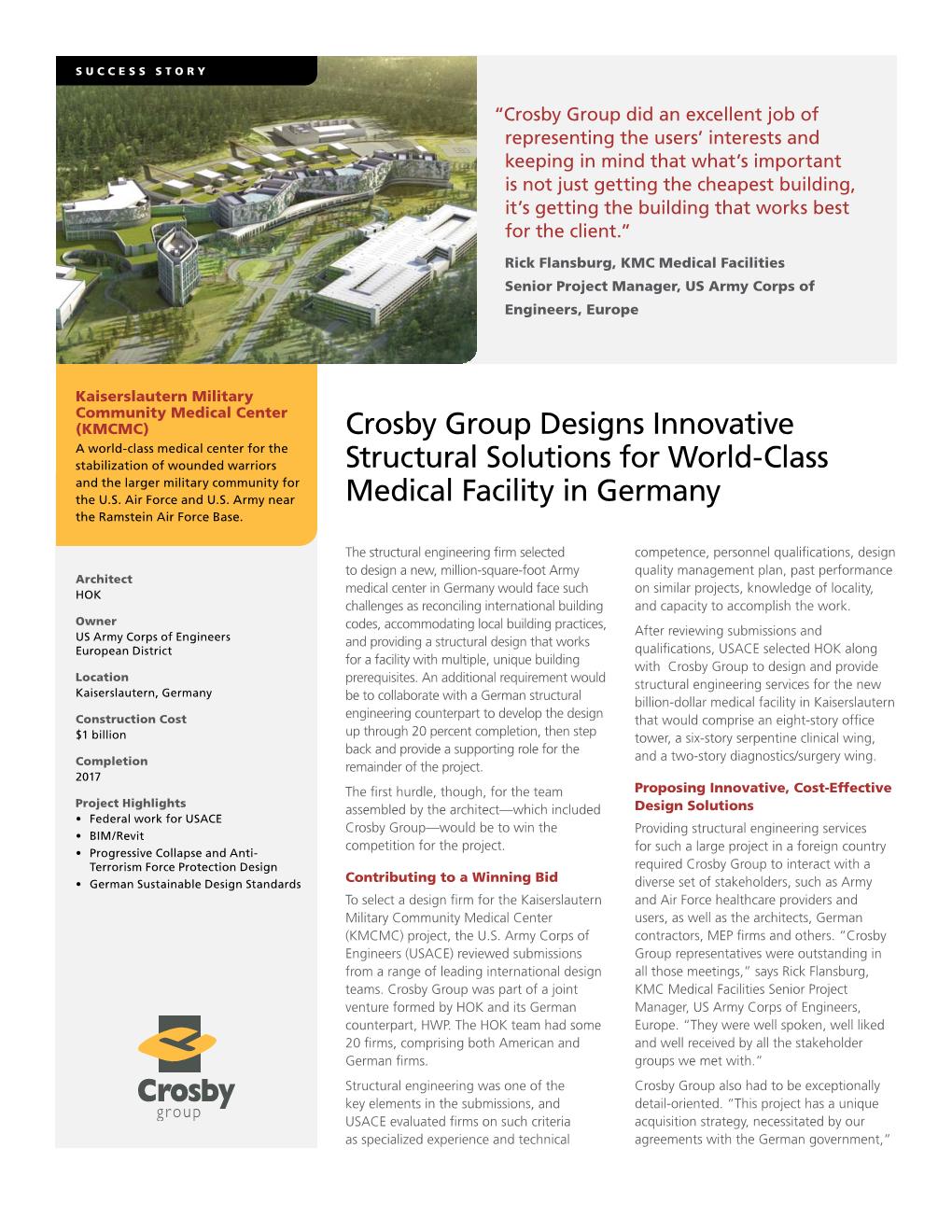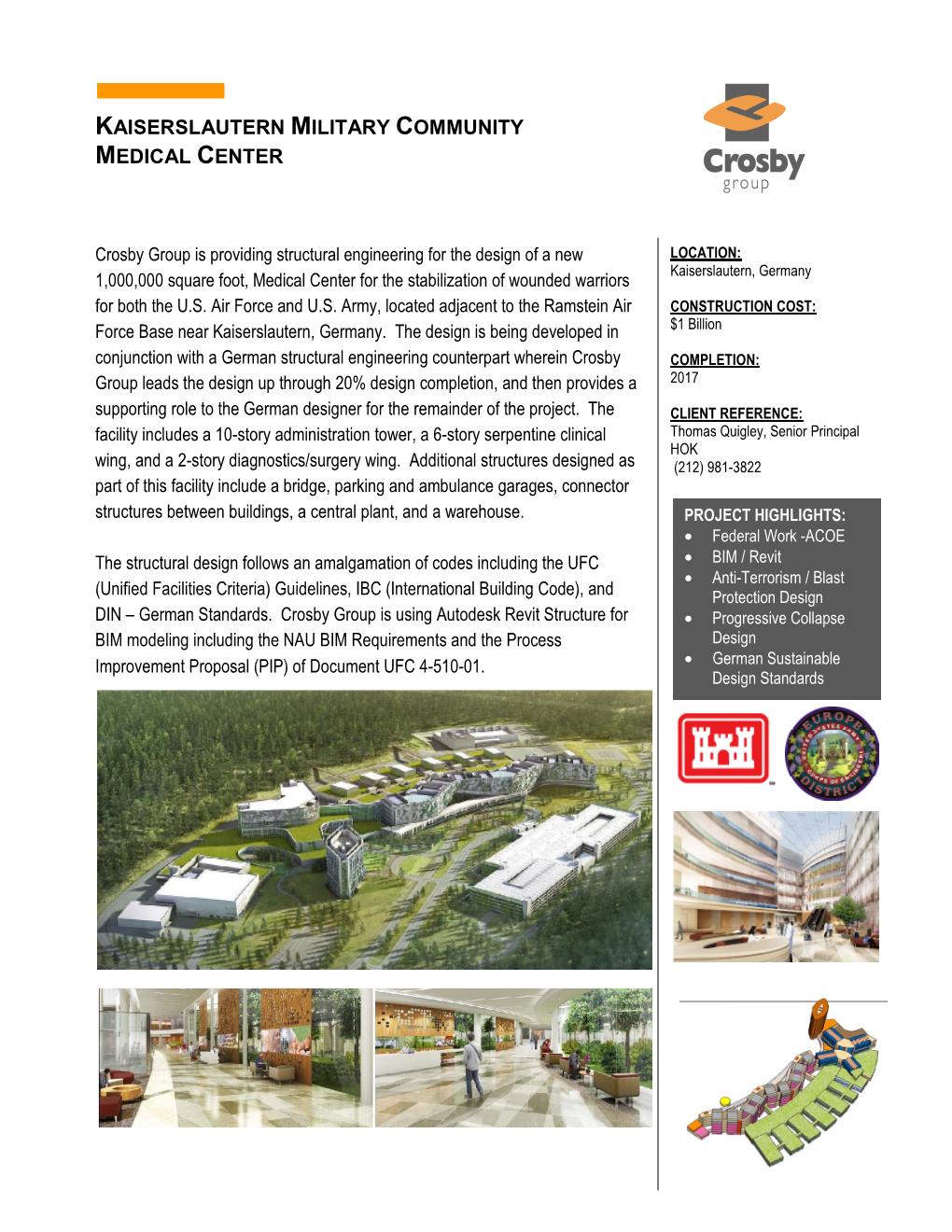

|

|

 |
 |
 |

Kaiserslautern Military Community Medical Center, Germany |
 |
 |
 |
View the Case Study and Project Sheet>


Crosby Group provided structural engineering design for a new 1,000,000 square foot Medical Center
for the stabilization of wounded warriors for both the U.S. Air Force and U.S. Army, located adjacent to the Ramstein Air Force Base
near Kaiserslautern, Germany. The design was developed in conjunction with a German structural engineering counterpart wherein Crosby
Group led the design up through 20% design completion. The facility includes a 10-story administration tower, a 6-story serpentine
clinical wing, and a 2-story diagnostics/surgery wing. Additional structures designed as part of this facility include a bridge,
parking and ambulance garages, connector structures between buildings, a central plant, and a warehouse.
The structural design follows an amalgamation of codes including the UFC (Unified Facilities Criteria) Guidelines, IBC
(International Building Code), and DIN – German Standards. Crosby Group used Revit for BIM modeling including
the NAU BIM Requirements and the Process Improvement Proposal (PIP) of Document UFC 4-510-01.
LOCATION:
Kaiserslautern, Germany
CONSTRUCTION COST:
$1 Billion
DESIGN COMPLETED:
2014
OWNER:
U.S. Army Corps of Engineers
HIGHLIGHTS:
Federal Experience
BIM/Revit
Anti-Terrorism/Blast Protection Design (ATFP)
Progressive Collapse Design
German Sustainable Design Standards

|
|
 |
 |
 |
Copyright © The Crosby Group. All Rights Reserved. |
|
|



